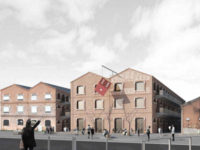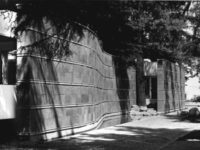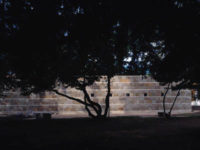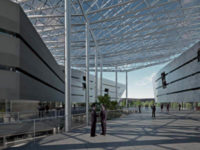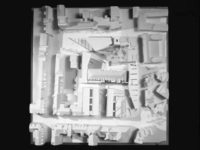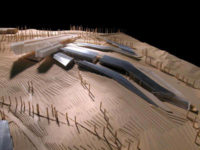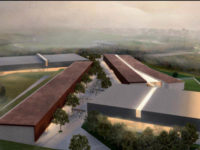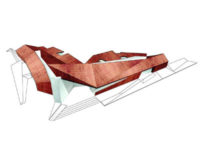National Center Livestock Research
Research laboratories and a guest house overhanging the landscape of Teramo
This level site between the hillsides and forests of the Apennines was selected as the new home of the National Centre for the Study of Animals. The building is part stables, part research laboratory and part conference centre and a residence for researchers and technicians. The surrounding landscape, with its cracks, deep cuts into the terrain and layers of ochre clay, has been the inspiration for this project.
The laboratory block terminates in a glazed reception and sample distribution
area. The conference centre and residential area were designed to be autonomous and available for other uses, while still being directly connected to the educational, research, administrative and office spaces. The layout of the laboratories and production spaces, situated in one and two-storey buildings overlooking a common area, follow the contour lines of the site, minimising excavations and earthwork. A low-density approach guarantees equivalent conditions of light and comfort to all spaces.

















