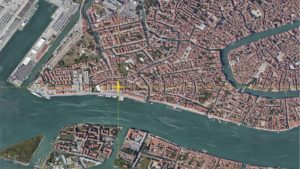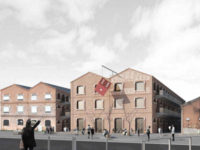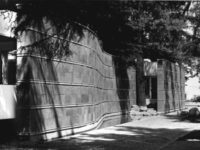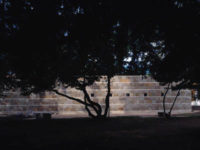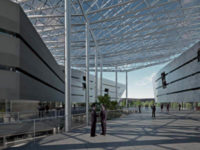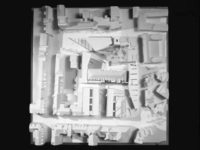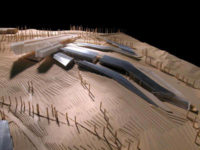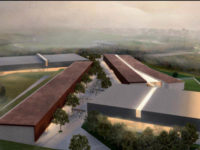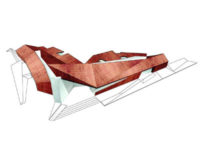Ca’ Foscari University in Venice
Classrooms and research spaces between the docks of S. Basilio
It is the last building of the university centre of S. Basilio, in the historic centre of Venice, utilised by the two universities of Venice: IUAV and Cà Foscari. It is a strategic building for which the Ministry of Heritage and Cultural Activities and Tourism has declared its cultural interest. It therefore has the responsibility not only to conclude the university complex by reusing artifacts and sheds built at the end of the nineteenth century in the port/maritime centre of Venice, but also to reopen a fenced-off place to the city, thus retracing the footprints that have characterised Venice for many centuries; a space where port and city overlap and blend seamlessly.
The reuse project tends to open the building to the outside world, hosting bars, restaurants, exhibition halls and collective activities run by an international institution that was born with the aim of expanding the most recent scientific achievements to a wider audience of students and researchers.
The building houses a book shop and spaces for a bar-restaurant to support the exhibition activities on the ground floor.
On the upper floors the exhibition spaces will unfold, connected by a scenic open staircase designed as an integral part of the overall exhibition experience.
On the second floor, there will be a large auditorium that will host meetings and conferences promoted by the University. The attic floor hosts some offices and workshop spaces, which creates the ideal conclusion to the ascension of the gallery, and a particularly suggestive environment between the trusses of the roof.













