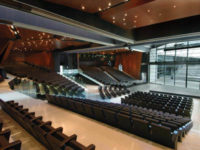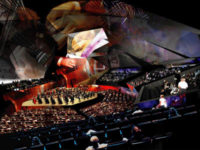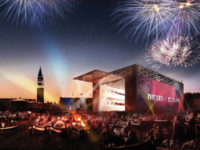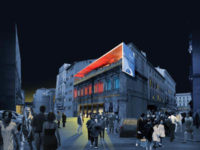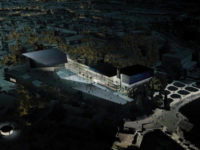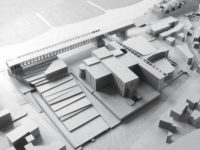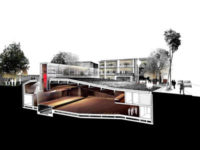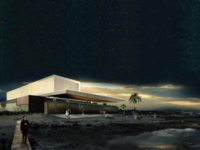Auditorium Mezzacorona
Auditorium, offices and commercial spaces of the Mezzacorona winery
An industrial area in disuse. Twelve hectares immersed in the agricultural landscape where the river Adige flows, between Bolzano and Trento. A valley landscape where two figurative domains coexist: that of the vineyards that characterise the hilly slopes and that of the infrastructure that plough the valley floor.
The first draws a dense pattern of rows of vines that wrap the hills with continuous variations. The second etches the landscape and the territory with deep and sinuous grooves that run parallel in the valley floor: two railway lines, the highway lanes that from the Venetian plain reach Bolzano and then Austria. State and provincial roads flow in relief along the banks of the Adige.
Above, looming, is a large wall of dark rock.
The industrial buildings must be demolished, to make way for a new winery, the largest in Europe, which will occupy in stages all twelve hectares.
The first and second phases will create a new winery producing sparkling wine, and a large vinification cellar, situated beneath an undulating roof spanning more than three hectares.
The third and final phase will mark the completion of the “Citadel of Wine”: a cellar, an exhibition space, offices, a commercial area and, unique to Italy, an auditorium for conferences and musical performances.
The auditorium consists of four rooms of differing sizes that can be separated from one another by large double drapes suspended from the roof. Together the four halls can host more than 1,000 people.
By sliding open a large 25 metre glass partition, the internal hall joins the outer square, creating accommodation for up to 1,400 spectators.
The form of each hall, clad in acoustic wood panels, has been designed to ensure the optimum acoustic performance throughout the entire auditorium.
The offices are situated on four levels, staggered in order to capture as much light as possible. The “propeller-like” form of the variable slope roof conforms to the wall behind it. Expanded metal mesh cladding permits the passage of air and generates a stack effect, cooling or heating the building’s spaces as required. Three patios illuminate the workspaces, laboratories and meeting rooms.
A long public route, suspended in a void, is lined with screens that tell of the activities of the Mezzacorona group. On the ground floor a large pool of water defines the parking area, its reflections duplicating the image of the building.





































