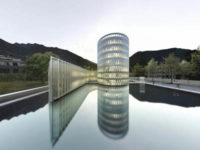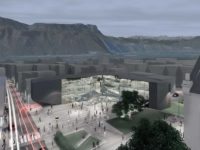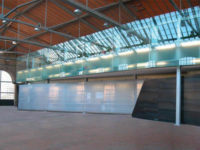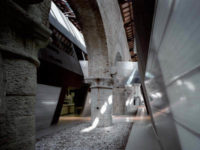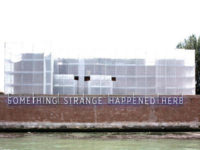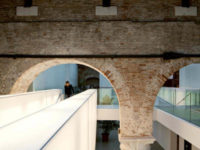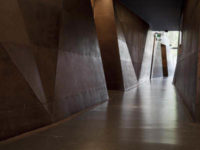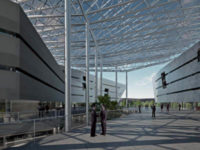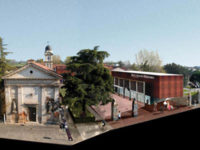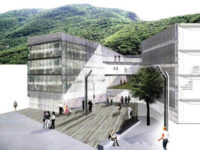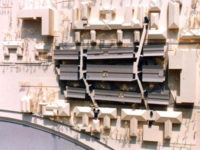New Laives City Center
How to redesign and make a town live in South Tyrol
A village of 15,000 inhabitants, in the Adige valley. A recent settlement that developed in the post-war period, absorbing part of the housing needs of the city of Bolzano, a short distance away.
The small original nucleus consists of the parish church and the town hall, of the thirties of the last century, is now surrounded by new homes and further marginalized after the construction of the new bypass that has absorbed much of the collective energy, lining up along the narrow sidewalks shops and bars, in a disordered continuum.
The redevelopment and strengthening of the original core, with the symbolic buildings of the town hall and the church thus becomes the central “theme” that leads, after years of discussions and attempts, to the publication of an international competition notice.
An interesting and central “theme” for many of the contemporary settlements, more or less peripheral. A theme that is worth exploring once again. Difficult and complex.
The design of a new building, in the seat of the old town hall, must be accompanied by a radical extension of the network of pedestrian paths, so as to make the “new center”, at the centre of Laives’ collective energies and an overall redesign of the core, exist but are not yet online between them.
The conversion to an urban park of the cemetery area, which will be decommissioned in the coming years, combining rest and play areas with a botanical garden for the many schools that surround it, must be accompanied by the construction of an underground parking lot, on two floors, essential to achieve as much as possible the pedestrianization of the central nucleus, which must find in a large and welcoming square, its most symbolic and attractive place. A new space today completely non-existent. A theme not easy for the considerable differences in level of the land and for the clear separation between church and town hall. Turning these constraints into opportunities the project provides:
– A parking lot on two levels for 100 cars, with ramps and pedestrian exits that actively participate in the composition of the square and increase its attractiveness.
– Long open-air pedestrian ramps that illuminate the basement, inclined planes that make it accessible from several points by enlarging the space. On the churchyard overlooking the facade of the church, a water source of almost fifty meters that softens and redevelops the current base of the church, which inhibits and separates.
– A new three-storey building, which houses and mixes multiple collective functions: on the ground floor a tourism office and a restaurant/ bar, on the first floor the music school and the municipal offices open to the public, on the third and last floor a large library with diversified spaces to accommodate an audience of students, researchers, seniors and children who have available spaces for play, reading and study.
The various levels are connected by an open steel staircase, self-supporting, with changing and dynamic ramps, which can become an exhibition space on several floors, and at the same time a way of reading simultaneously, through a “total” glass 11 and a half meters high and 45 meters deep, the square in front, the church and the mountain slopes in the background.
An absolute continuity between inside and outside, through the same paving materials and furnishings, which are found in some “objet trouvè“, in porphyry boulders, occasional seats able to “confuse” the ground floor of the building with the square itself.

























