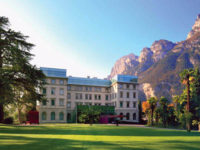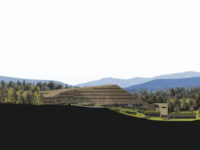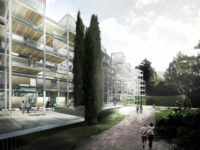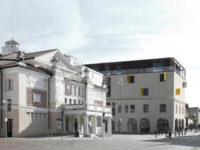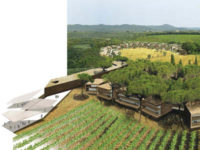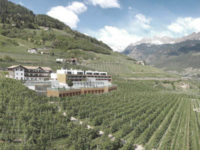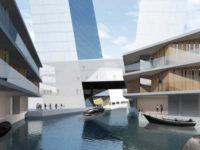Hotel Du Lac et Du Parc
Renovation and extension of a hotel complex with park in Riva del Garda
Hotel du Lac and du Parc: a name, a program.
Built after the war by stages, in a park of five hectares, lapped by the waters of Lake Garda.
A hotel complex that has grown, as often happens, in a disorderly way, expanding and transforming the existing buildings. Without a unified design. This is what we are being asked to do in order to regain a balance point, to assess the still unexpressed opportunities, to correct the defects that exist.
First of all redesign the main access, the street in front, a square fenced and inhospitable with cars a bit ‘everywhere, where it is difficult to navigate, and that does not make you understand the presence, a few minutes from the lake, and one of the largest parks in Trentino.
So we remove the fences and replace them with a tank of water of 30 cm, that lights up at night, which is crossed by a long wooden pedestrian walkway, which accompanies the guest, marked by street lamps to “giraffe” and palm trees, the trees that for more than two centuries have been promoting the lake, its Mediterranean climate and promoting tourism in central and northern Europe as a great travelers like Goethe. The hall must also be cleaned and redesigned, expanding as much as possible the existing windows on the ground floor, with a new large terrace towards the park, with a rest and refreshment space surrounded by greenery from which you can see the reflection of the water.
In the center a backlit glass insula, at the service of the entire ground floor, equipped with a bar and a reception place for more than 600 daily guests. A large, gigantic lamp that illustrates in its backlit surface the details of life on the lake in the twentieth century: dark silhouettes of the sailing boats of fishermen, bathers and trees of the park, as they appear in the photos of the archives of the time.
The hotel now has more than 350 rooms, about thirty suites, more than 40 small apartments, a covered garage, a wellness area to be renovated, three restaurants and other amenities. He anticipated the times after the war, but today he is old. Needs, expectations change with great speed. The international competition and the rapidity in the movements today, have shortened the times of permanence increasing at the same time flows and expectations, above all those of the new generations of hosts, making common rooms and equipment obsolete faster than in the past.
Above all, it is necessary to improve the wellness area and equip the hotel with an indoor pool.
We therefore plan an extension towards the park of the wellness area, connecting the wellness area and the gym, located on the ground floor, a body on one floor that expands the terrace of the restaurant and stretches towards the park.
The new indoor swimming pool must “float” among the most valuable trees of the park, until touching the inner pond and a bamboo “forest” in perpetual and weeding growth.
The roof terrace with two supports and a central supporting beam, leaves totally free and transparent the glass edge of the pool, creating a total continuity between the “outdoor” grassy and tree-lined space and the “inside” water plan. The inside and the outside blur so seamlessly.
The redevelopment project of the entire hotel, also provides for the accommodation of the entire front, converting the original core into a commercial front, a glazed body on two floors with theater, where to accommodate shops and bars, of great attractiveness, at the edge and along the main avenue of access to the old town.





































