A sports centre in the form of a riverbank
Pieve di Soligo 2007
LATEST PROJECTS
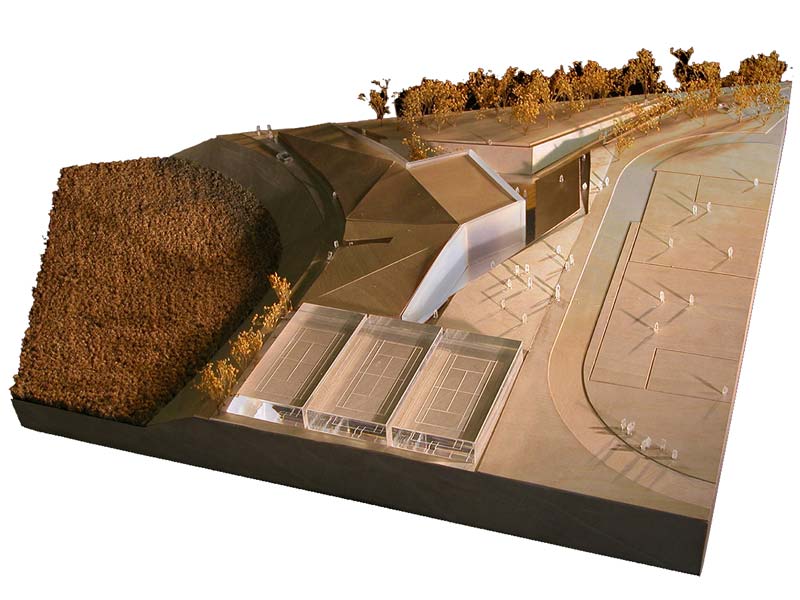
A sports centre in the form of a riverbank
Pieve di Soligo 2007
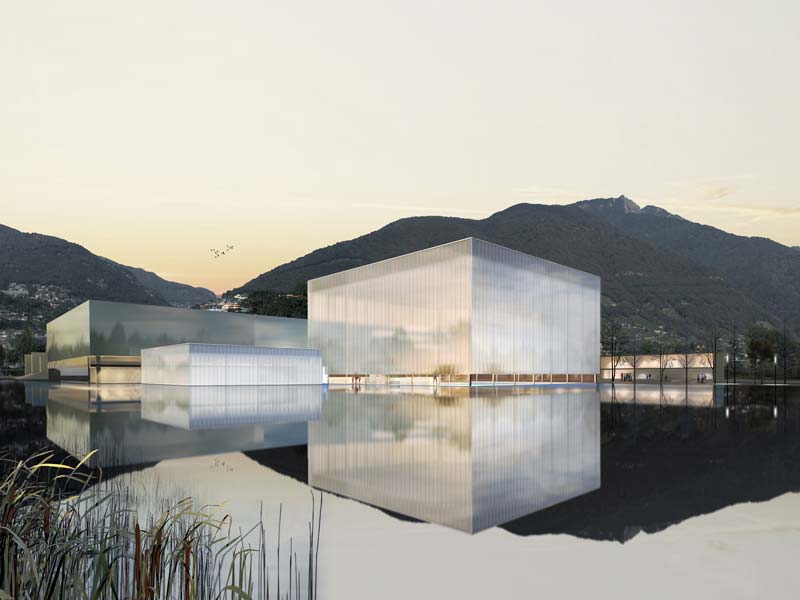
“Small, medium, large” three pools on the edge of Lugano Lake
Tenero – Contra, Switzerland 2017
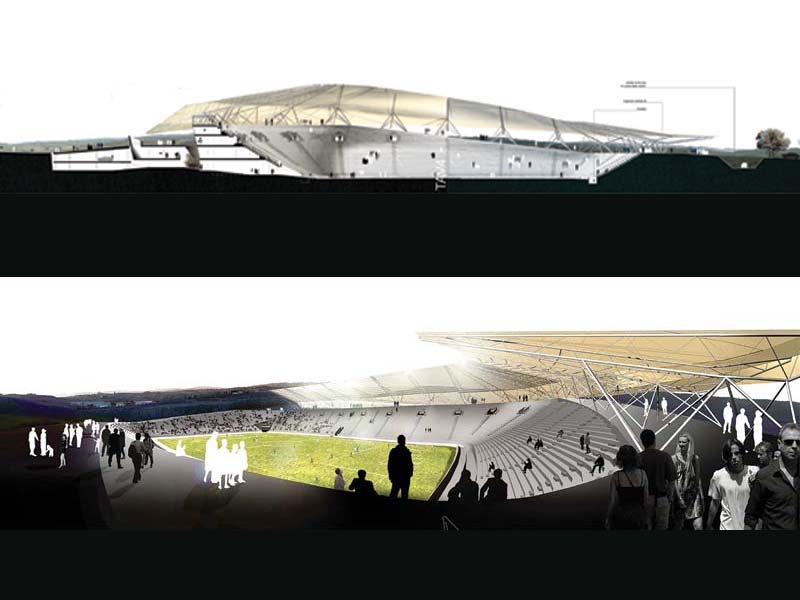
A stadium dug in the Sienese hills
Siena 2004
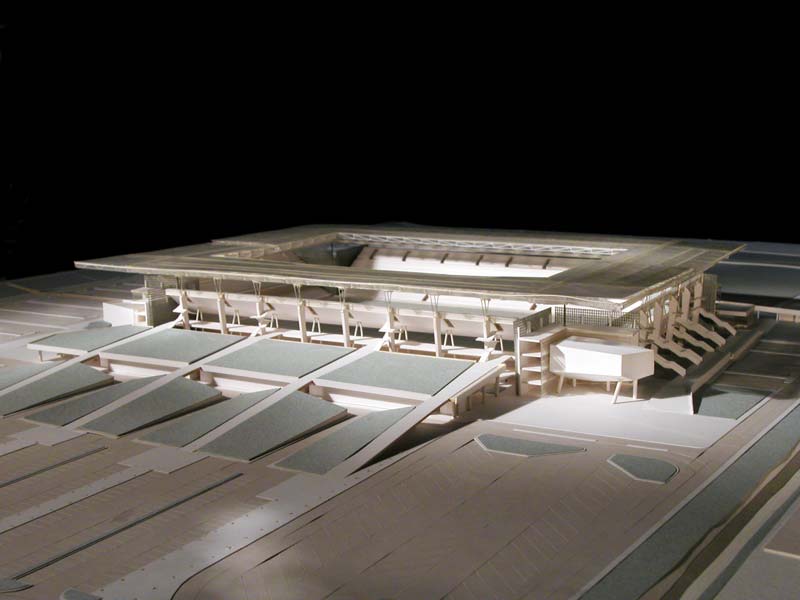
A luminescent table, a retractable roof in Tessera on the edge of the lagoon
Venezia 1998
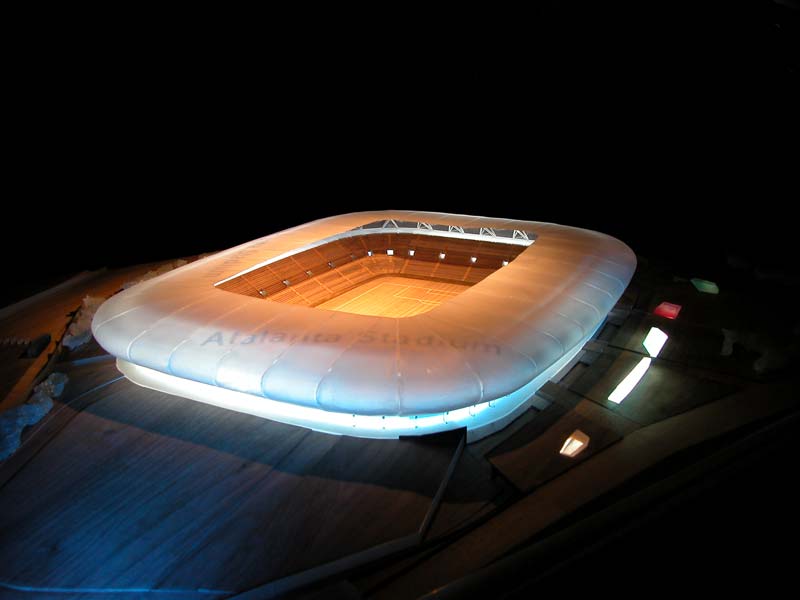
A bright polycarbonate “donut” surrounded by greenery
Bergamo 2003
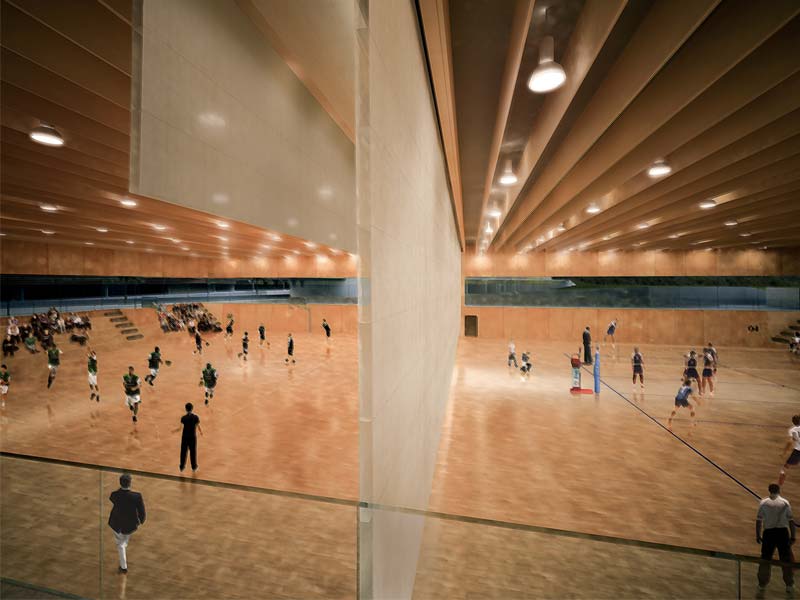
A composite structure open to the community
Castello di Godego, Treviso 2012
The Cecchetto&Associati has gained a long experience in the design of stadiums, sports facilities and gyms, with particular attention to environmental integration in the landscape and the coexistence of multiple commercial, recreational and care activities. Thus ensuring the activities and sports equipment a constant and optimal use during the day.
Exemplary in this sense is the project of the football stadium of Siena, designed as a semi-transparent hill in polycarbonate, which fits perfectly into the sinuous movement of the hillsides that surround the area. As well as the competition project for the National Swimming Centre in Tenero in Switzerland, where water becomes the “basement”, an extension of the lake within the new pool complex.
Where the translucent volumes of polycarbonate become immaterial as a result of light and reflection. A technique and a material that Cecchetto&Associati has already successfully tested, in gyms and in the sports center of Soligo, in northern Italy.