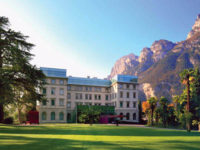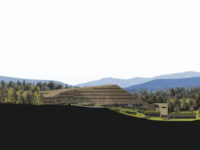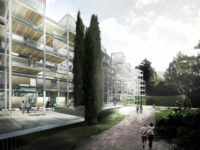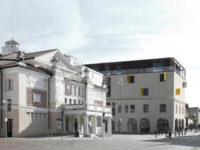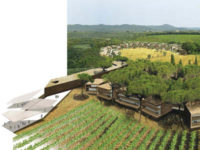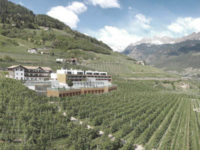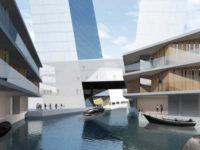Grand Hotel Lavarone
Sleeping among the trees in the mountains of Trentino
A wooded area of more than 3 hectares with the ruins of a former colony of the Guardia di Finanza now abandoned in the trees, on a mountain spur with an altitude of 1000 meters of the plateau of Lavarone in Trentino.
The nature, the environment and the surrounding landscape snow-covered for months are the first element to refer to when designing a hotel that has volumes and equipment that can compete with other tourist resorts in the Alps. The project takes up the values that characterize the architecture of the place, such as the orientation and the best exposure to the sun, the orographic trend and the use of boulders and stones coming out of the ground.
The area is accessible only on foot using new routes and existing tracks that cross the forest and reach the most important public park of the area immediately below.
The cars are then housed in a large underground car park with 126 parking spaces, easily accessible, which becomes in cover a large space of water that reflects the images of the surrounding landscape.
A complex intervention, articulated in several buildings well separated but interconnected. a few materials such as fir and larch wood.
The main building is the largest and houses most of the rooms and primary services such as lobby, bar and restaurant. It has the shape of a long and articulated ridge where the roof joins the side elevations, forming a ridge covered with wooden slats that fits in the course and slopes of the surrounding landscape. On the upper floors the rooms all enjoy the best sun exposure. On the top floor the breakfast area with views of the surrounding landscape and is reachable from the underground car park through an inclined and panoramic elevator. Downstream of the central body, there is a spa with gym, indoor pool, solarium, outdoor pool overlooking the landscape and recreational spaces for the younger audience.
Further upstream, among the trees, the 29 prestigious suites organized on several floors within individual building units detached from the ground so as not to damage the roots of larches and fir trees in the forest.
The building units are lined with larch slats and have large windows that offer total views of the surrounding mountains. To access it, you can use hanging walkways suspended at about 7/8 meters high that wedge between the canopy of the trees.





































