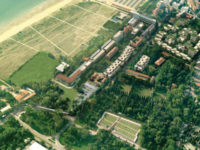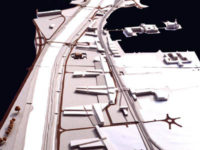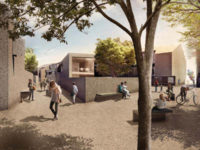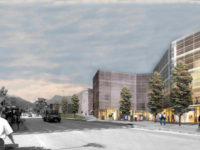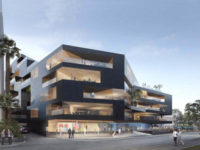A new Residential Resort in Venice
Residential conversion of the former Sea Hospital at Lido di Venezia
A former hospital constructed in the late 1800s, at the edge of the Venice Lido. A sanatorium whose guests could recover their health by benefitting from the sun and maritime climate.
A structure of “pavilions” immersed in a natural setting, dominated by loggias and terraces on two or more levels, rendering the sun drenched seaside elevations “porous” and shaded.
Like most “sanatoriums” from this period the corridors and stairs are situated along the northern side of the buildings, while the large rooms of ordered rows of beds face the terraces. The windows are regular. The northern façades are characterised by small openings, with ample windows facing south over the sea. This important example of nineteenth century hospital architecture was transformed after the War and later abandoned.
Due to restrictions imposed by the Heritage Committee – the structure is listed – the buildings and the entire complex were to once again come alive as a valuable settlement facing the sea, capable of attracting international users and tourists.
We adopted three criteria for the master plan and reconversion of the buildings.
The first was to prohibit automotive access to the area. We created a completely pedestrian site, large water features and parks and reduced the amount of on-grade parking.
Confirming the collective and public use of the theatre and baths, linked to the waterfront, we added bars, restaurants and activities related to the care and treatment of the body.
We designed a wide variety of lodgings, with flexible sizes and identities, in order to guarantee all users enough private space, with deep gardens for the apartments at grade and large terraces on the upper levels for enjoying the sun and maritime environment throughout the day.

