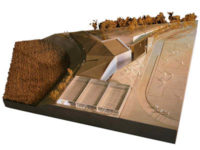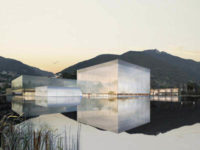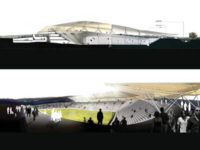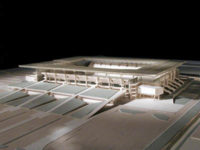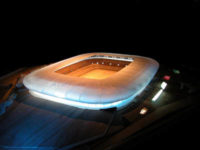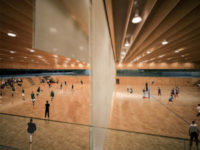A Polycarbonate Hill
A stadium dug in the Sienese hills
The form of the hilltops, the undulations of the site, the soft variations of the slopes, the colours and patterns of the fields and lands around Siena all provide formidable opportunities for experimenting with new and diverse methods of design. The stadium we proposed is thus not a self-referential building or merely a technological machine. Instead, it is a unique solution specific to its context; it is a portion of the landscape itself, an “invention that stems from the site”.
Though unique, the stadium responds to the most elevated requirements and standards for such a facility. The variable slope of the stands guarantees maximum visibility for all spectators, as well as an “aggressive” sporting environment. The cavea of the stands can seat 20,000 people, a number that can easily be increased to 23,000. The cut of the stands varies in height from sector to sector, respecting the topography of the terrain. A polycarbonate roof wraps the stands with a double semi-transparent ring that can be used to project lights, texts and images. It is a multimedia and dynamic surface that varies in accordance with the events and performances taking place in the stadium. This “unique” virtual and semi-transparent stadium floats within the Sienese landscape.























