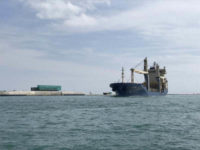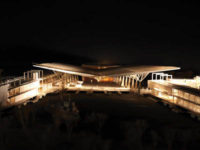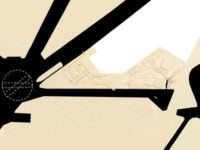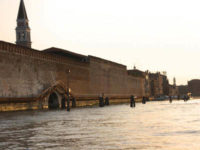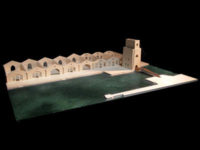Mose Water Architecture in Malamocco
Landscaping of the works and infrastructure at the Venice main lock
Venice is a water city. From the water of the lagoon was born and its unstable balance depends.
Once the danger came from the rivers which, with their sediments, caused its progressive burial. The Maritime Republic therefore decided to divert them, making them flow directly into the sea.
A gargantuan work. Today Venice must instead defend itself from the sea, from its progressive rise, which manifested itself with the flood of 1966, “the big water” that has submerged the whole city.
What to do then?
To operate to the three mouths of port, to the three passages that put in communication the lagoon with the sea, seems to the most the best solution. In 1981, reflections and studies began and in 1994, the Ministry of Public Works gave the green light to the design of the MOSE (Experimental Electromechanical Module), a system of 78 mobile bulkheads, embedded in the bottom of the three vents in concrete blocks. Huge steel box bulkheads, with a width of between 18 and 29 meters, which at the arrival of the exceptional tide, fill with air and rise, thus creating three barriers, which do not allow the sea to enter, defending the lagoon of high waters.
In 2001, the Ministry itself began work, assuming that it would end in 2001, which was gradually postponed until 2025.
The underwater engineering works inevitably produce effects also outside, modifying the water line of the port mouth and making appear an endless sequence of small buildings, machinery, skylights and vents, of ventilation, as well as the necessary bulkhead control buildings.
An inevitable impact on the landscape of the mouths of the port.
The IUAV University of Venice is in charge of elaborating the projects of the works necessary for the insertion in the landscape of the mouths and the architectures. We are entrusted with the port of Malamocco, between the shores of Pellestrina and Venice, which is the main access route for large ships to the lagoon and the industrial and commercial port of Marghera.
It starts from the landscape, its characteristics, which in the mouths of the port are complex and particular, being the meeting point between the marine landscape, coastal and lagoon inside and man-made.
In both cases it is a dynamic and unstable environment, where forms are generated by movement.
Where the rhythmic currents continuously shape the sandy banks and the isobars of the seabed.
Even the vegetation changes in a few tens of meters, depending on the strength of the dominant wind and the orientation to the sun.
Its changeability is logical. It is in fact by its nature a place of passage and transit. Where, every six hours, the sea currents enter and leave, but also boats and large ships, which move the waters and the seabed. But it is also a place where the small and the large scale coexist.
The infinite dimension of the horizon and the finite and measurable dimension of the lagoon.
It’s a place where the horizontal lines dominate, which dilate the forms and make every artifact appear “small” and in fact accessory.
It’s a place where the landscape prevails over the architecture.
It’s mostly a place where light prevails, where the reflection of water doubles to infinity, modifying the surfaces depending on the angle of the rays, the angle of refraction on the water.
A “virtual” landscape that forces us to face the “immaterial” side of architecture, evaluating the surfaces and the materials of the cladding, because of their ability to absorb or refract light, showing the “dual” face of architecture. Which we’re not used to.
The mouth of Malamocco, the only one with a basin that allows the passage to ships even with the mobile bulkheads raised, is finally the most faithful representation of its function: intermediate place and port of access from the sea, which must always be visible 24 hours a day.
The buildings, the architectures emerging then, of the southern shoulder and northern shoulder, become fundamental signs of light, of the “lamps” that assume the colors, the language and the universal rules of the nautical one: red to the left and green to the right.
The control and ventilation buildings therefore assume this responsibility in the landscape: identifying, from those who come from the sea, the size and orientation of the port mouth of Malamocco, day and night.
Both buildings have an exposed concrete base, which supports a steel and colored glass structure, narrow and more than 50 meters long and on two levels, which houses hanging paths for the inspection of ventilation systems, and walkways at a height necessary to reach the control ladders at the upper levels, where workers can observe and monitor the lifting and handling of bulkheads.
The “lamps” stained glass, red and green, are illuminated at night by LED strips applied to the steel structure.
All the technological infrastructures, placed on the back and coming out from the ground, are instead screened by an aluminum skin, in stretched sheet metal, with very wide meshes, which supports climbers and shrubs that take up the themes and the colors of the Mediterranean scrub behind.



























