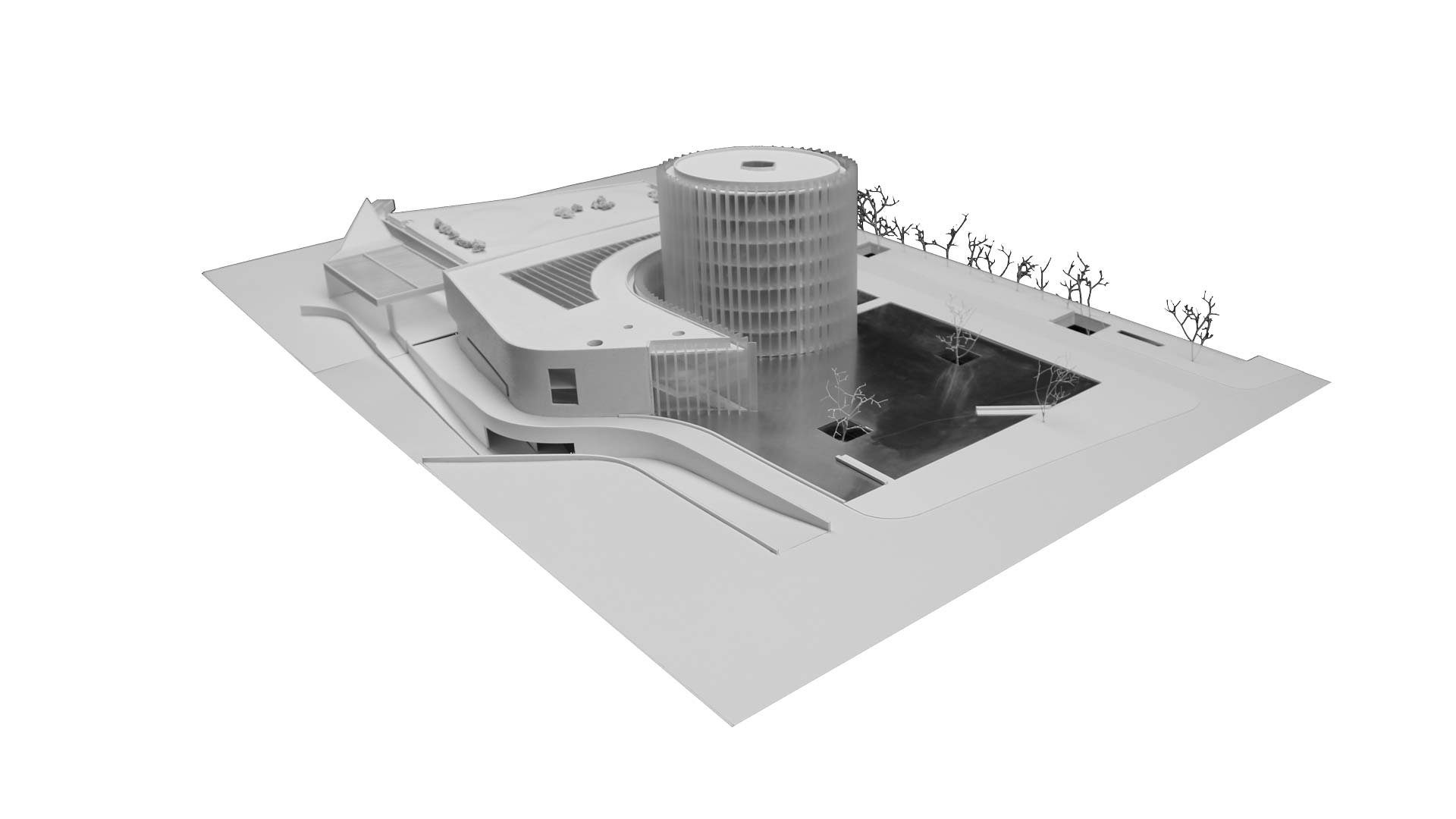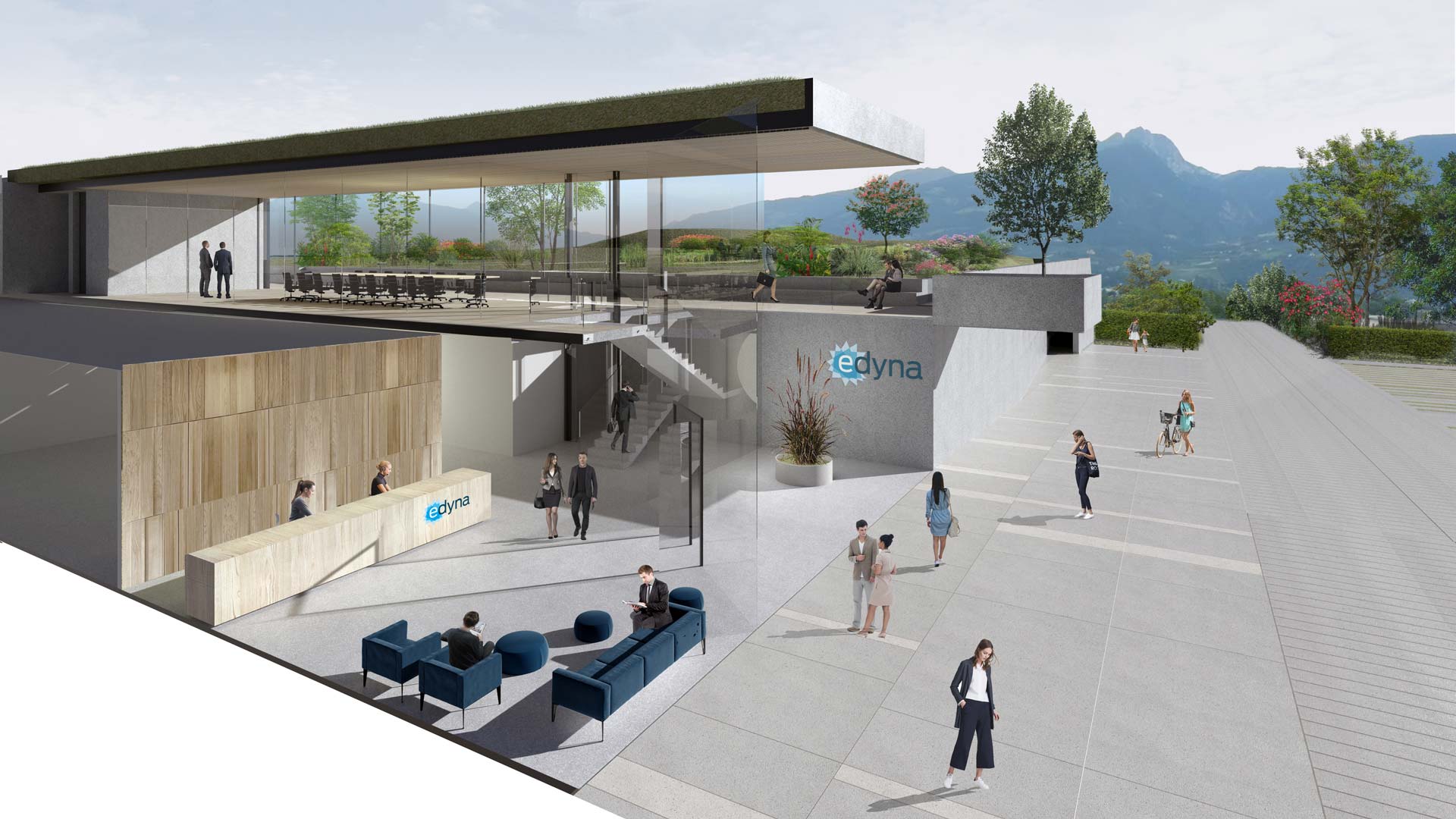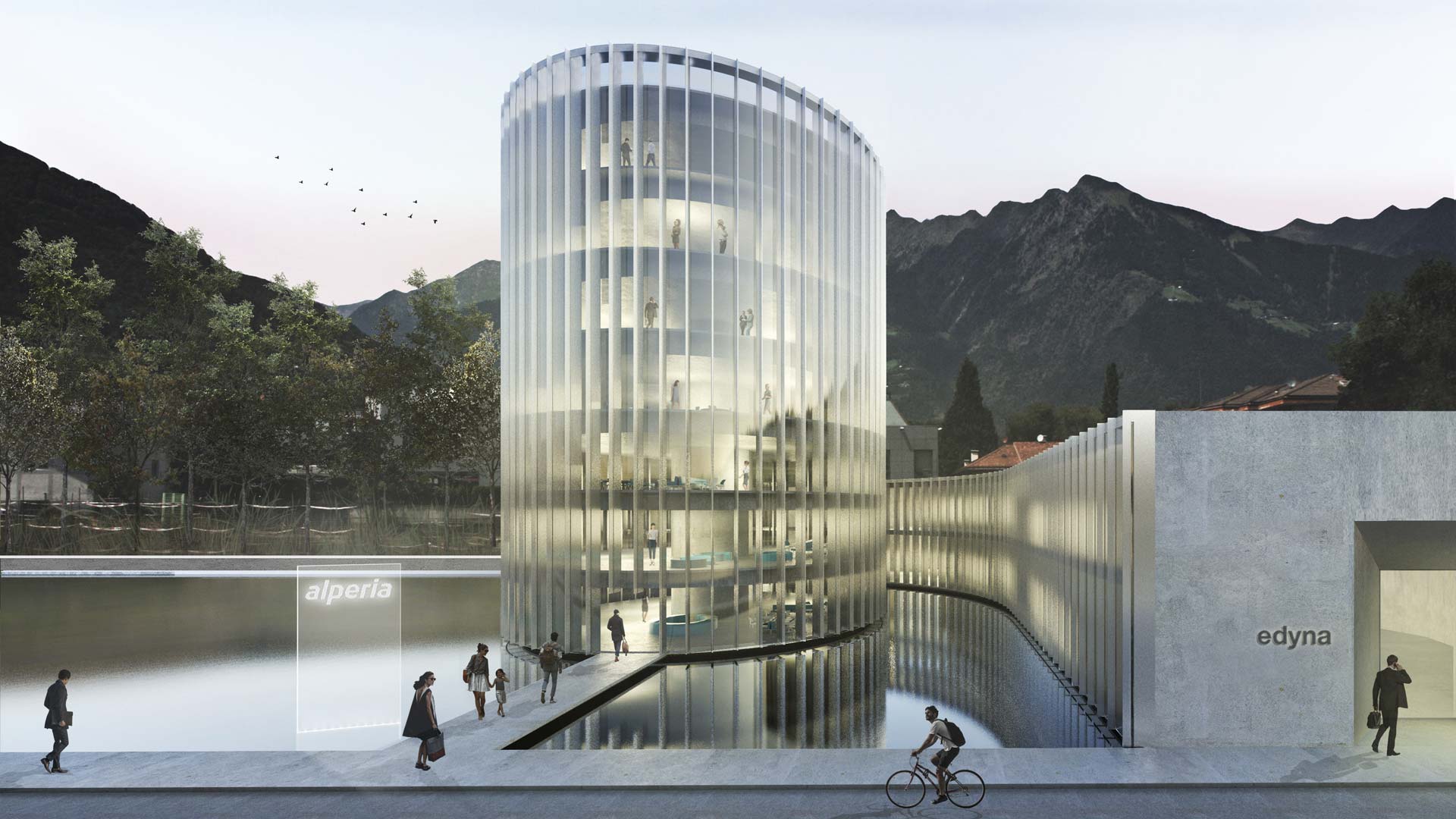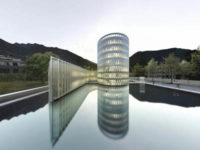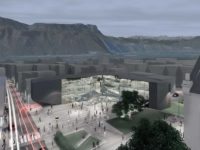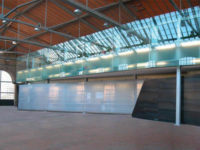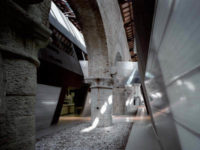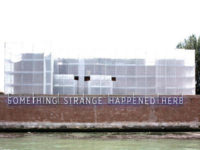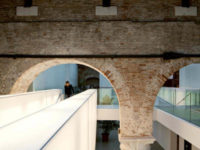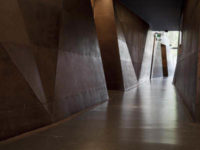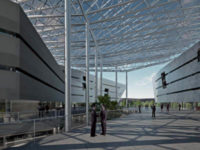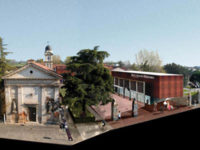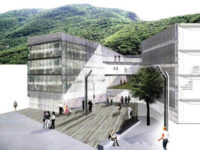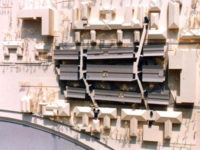Alperia Headquarter
The sustainable future of hydropower in South Tyrol
Electricity, the most widespread and used for many centuries, becomes the object of a new symbolic architecture in Merano in South Tyrol.
The company Alperia, leader in Italy in the production of hydroelectric power, with the associated Edyna, promotes an international design competition of its new “Headquarters”, with the aim of achieving “a recognizable architecture and able to promote its corporate vision, which can become a concept easily replicable in other places”.
A building therefore also symbolic, able to represent in different places and landscapes, the corporate identity, the own strategic vision. An architecture that must promote the energy of the future, recovering the tradition of hydroelectric, natural and sustainable.
A theme is not easy for a symbolic and self-celebrative architecture, that must at the same time be able to dialogue with different places and landscapes.
The solution we propose is simple and winning: water.
But water is not only a functional opportunity, it is also an incredible resource for architecture: any body of water becomes in fact a “multiplier of images”, a surface, a screen where the surrounding architectures and mountain scenes are reflected. A dual game of reflected and moving images with always surprising effects.
The architectures acquire the fourth dimension, due to the reflection of water in continuous movement.
The building of Alperia can be reached on a wooden path that crosses the body of water, below which there is the underground parking, which houses square patios with at the center a tall oak tree, which pierces the attic and sprouts outside, on the water, aerating and illuminating the underground.
The helical building houses offices, common rooms and management activities. It develops in height on seven floors that stand on a central core of reinforced concrete stairs. The interior spaces are flexible and as free as possible from partitions.
The two-storey Edyna building, on the other hand, develops horizontally, enveloping that of Alperia and stretching until it reaches the limit of the lot. It contains both the offices of Edyna and the services common to the two companies: restaurant area, bar, gym and an auditorium for collective events, subdivided, if necessary, into three meeting rooms for more than thirty users each.
The gym and the recreational area with the bar, on the first floor, face directly to the north, towards the mountainous slopes, in continuity with the green cover, which should be designed as an outdoor relaxation area for all those who operate inside. The roof garden is also an opportunity to create a botanical garden that collects the main vegetal and arboreal essences of the alpine vegetation, at different altitudes.
Both buildings have a careful, almost obsessive attention to energy saving and technological optimization, obtaining the “Platinum LEED” certificate.
Among the many solutions adopted, the mobile cladding of the facades on the water is noteworthy, which have different orientations and therefore different levels of radiation.
The façades are in fact made up of two layers: the first is totally glazed, which guarantees thermal insulation and at the same time a total view of the landscape, the second is external in moving panels of 3 by 1.20 meters that, by means of a vertical pivot, can rotate with the sun rays until the facade is completely closed. The panel cladding is semi-transparent and translucent so as to make the building volume immaterial and vital from the outside.






