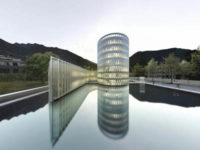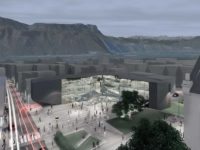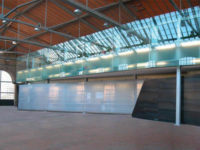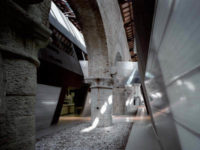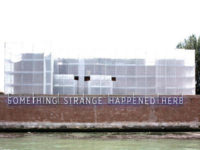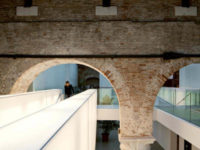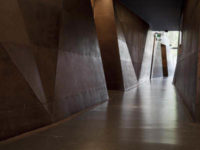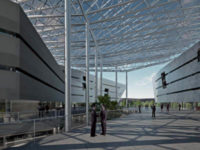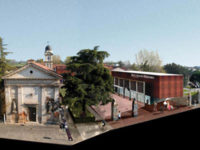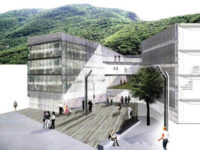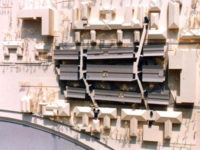An Hospital Bunker
Reuse to offices of an abandoned bunker to the Arsenale Nord of Venice
Designing office spaces in a bunker is no easy feat: in this case it meant readapting a narrow, long and dark space with a monotonous section to become a pleasant, light-filled, articulated space hosting different identities.
The vaulted section and thick reinforced concrete walls made it necessary to work with the interior space, with existing openings and the external envelope.
It was similar to designing a boat. The aesthetic form is a given: it meant beginning at the edges and constructing the central space, the “corridor” along which one moves.
The central corridor became the principal theme of the project. All the possibilities and necessities of the individual spaces of the new project were condensed here.
The interior walls of the corridor are finished in riveted cor-ten steel plate, similar to the hull of a boat.
They create a rusty faceted sculpture. This diastolic space of circulation is illuminated from above by Plexiglas cylinders. There is another side to the corridor: inside the offices a furniture wall finished in galvanised steel that amplifies the natural light provided by the existing openings.
The form of the corridor is determined by the sequence of offices ranging in size from small to medium to large.
This creates a 40 meter long, 2 meter wide path that crosses the length of the bunker, from end to end. The proportions are similar to so many of Venice’s narrow and dynamic calli that wind through the fabric of the city, generating often casual and “contradictory” corners and sequences. These pedestrian paths are always surprising and vital.





























