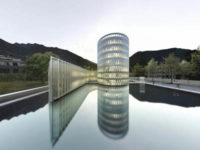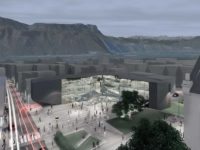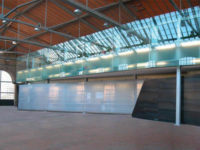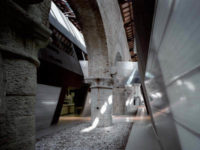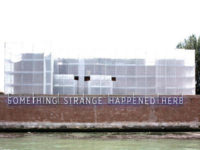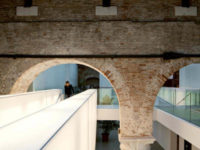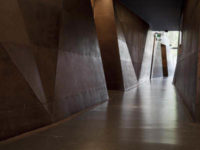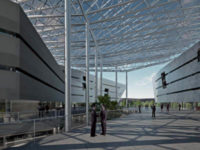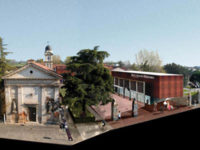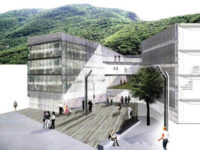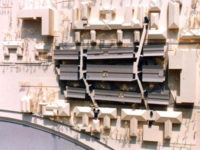Thetis Headquarter Arsenale Nord Venezia
Reuse of “former sheets” for Thetis offices and laboratories
There is no place in Venice more magical and interesting for contemporary architecture than the Arsenale. It represents the most absolute principle, the exemplary application of building on the water. It is a condensate of industrial techniques, of modules, of traditional materials and inventions imposed from the outset by the water and the conformation of the site. It is a collection of buildings and bodies of water employed to test the most advanced and experimental technologies of the various eras that now lies in a state of reprehensible abandonment.
Among the first to restore and occupy these spaces was the Thetis group who chose the area for its new offices and workshops. Inside the warehouse of the “lamierini” we designed a box: a translucid and modular box in glass and steel that recreates a unique large space modulated by brick arches and columns.
The project was designed to safeguard as many of the existing elements as possible, maintaining the integrity of perception and respecting the existing. We utilised state-of-the-art industrial materials and technologies. Glazing with metal fixtures, walls in semi-transparent polycarbonate, steel structures with raw metal finishes that look as if they had just left the steel mill.

























