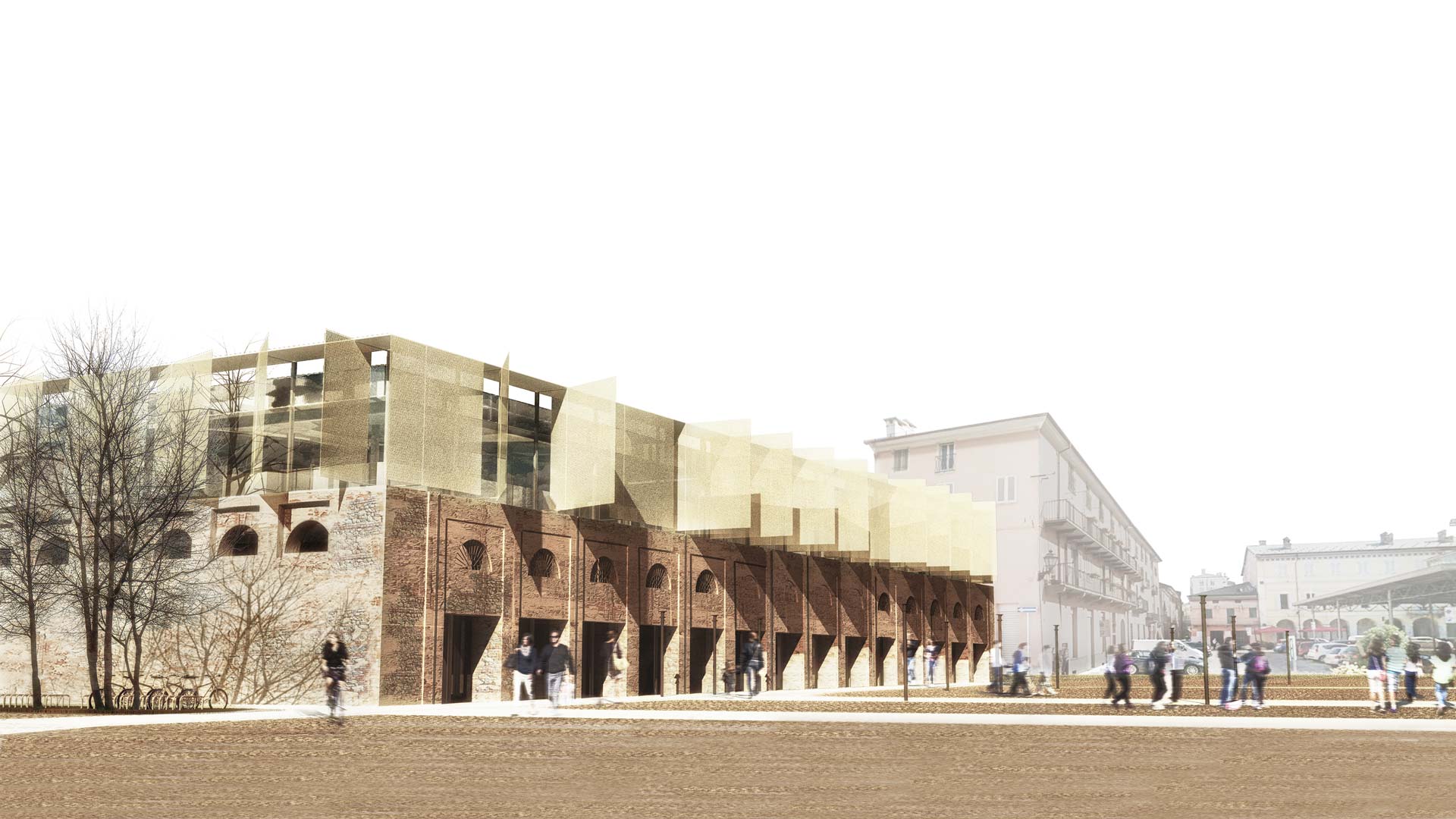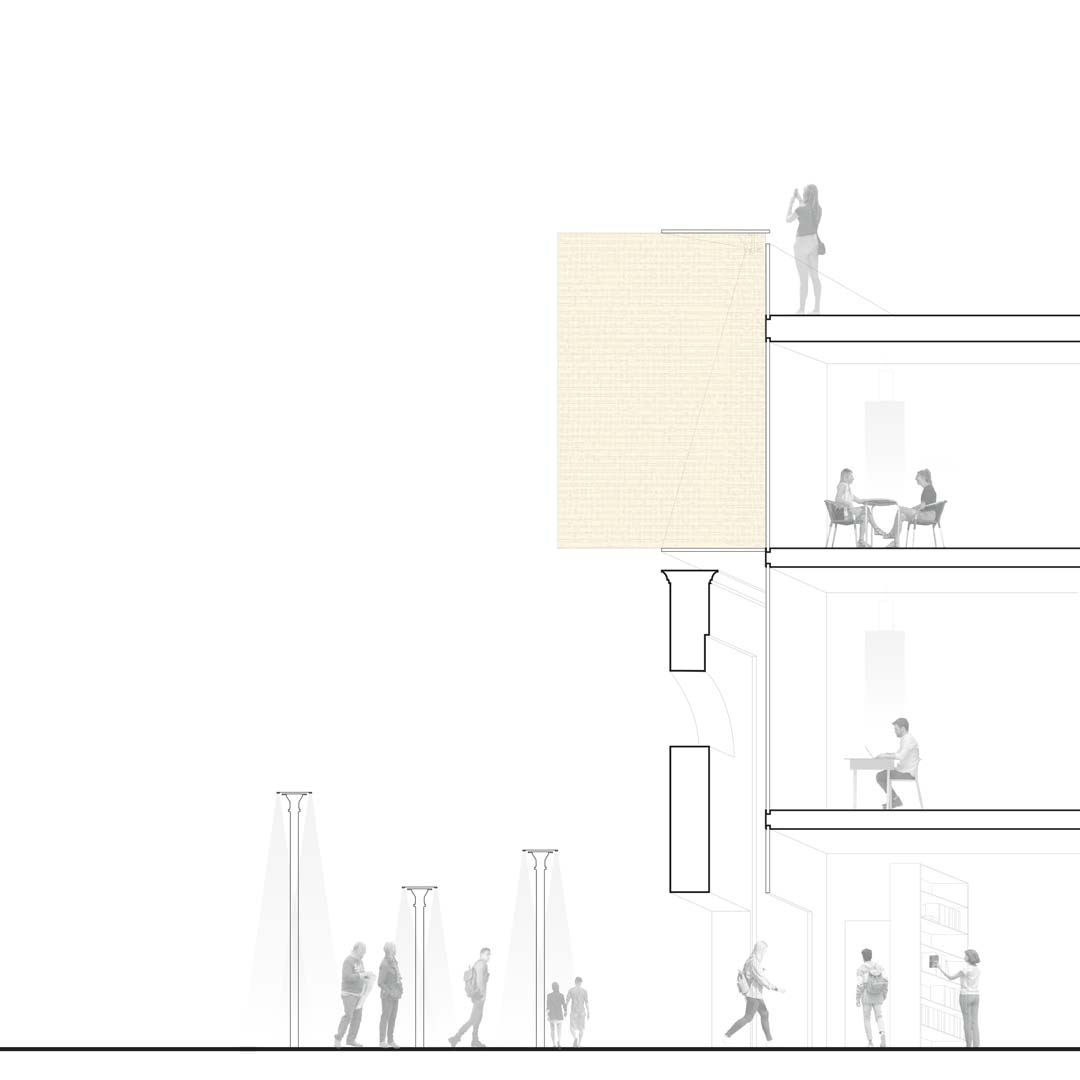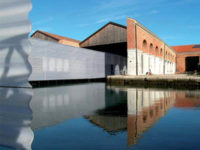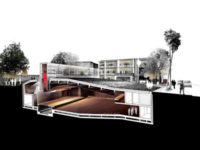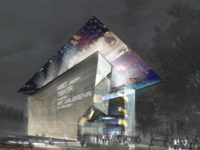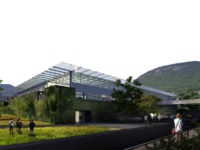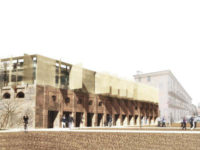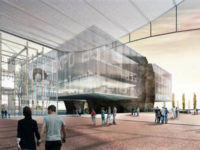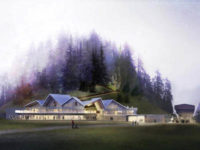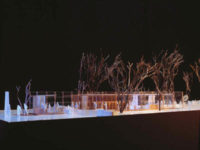Cuneo Exhibition Space
The reuse of the former Military Refrigerator in the city center
How to reuse and give life to a building that today is little more than a ruin, silent and absent. A candidate to be one of the new cornerstones of the cultural centre of Cuneo, with the Civic Museum and the Municipal Library. Although of modest size, the building of the former Military Refrigerator, has a strategic position that can have an important role in the future layout of the entire urban sector of Cuneo Nord.
It is in fact placed along the edge of the old town and at the centre of the dense building fabric.
But its reuse implies another important challenge: to transform a “ruin”, an opaque and absent building, into an “urban lamp” capable of illuminating its surroundings, communicating events, messages, images of the future to the entire city. Thus creating a pulsating building, able to “live and communicate” throughout the day and the night without ever going out.
A “container” so contemporary that simultaneously accommodates activities inside in addition to its offices: laboratories, study and research activities, rest and recreation areas, spaces for exhibitions, a panoramic restaurant on the top floor and a bar on the ground floor, involving both the outdoor pedestrian area of Via Sette Assedi and the inner courtyard.
A “collective” building able to create continuous and positive synergies between different uses, interlocutors and users.
The new building is therefore designed as a lightweight and essential container that does not compete with the language and materials of the former Refrigerator. Flexible and full of light. Able to offer unexpected transparencies and dialogues between exterior and interior. As much as possible creating a link between the inner courtyard and the new pedestrian areas of via Sette Assedi.
It is therefore not by chance that the steel and glass casing has a second skin of translucent and backlit sheets, able to “communicate” images of the artistic collections and events in progress to the outside. The backlit sheets of the casing, spaced 60 centimetres from the windows, have a module of 3.5×4.0 metres and can be opened vertically, rotating on a pivot placed at 1/3 of the panel. During the day they become “flags” that guarantee a complete view of the square and the former complex of San Francesco, shielding the excessive irradiance of the windows if necessary.
In the evening, at dusk, the canvas envelope transforms the building into a “multimedia” container, into a skin that comes alive. Past and future, heavy and light, can thus dialogue without confusion, while enhancing their different identities.




