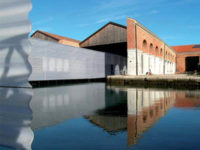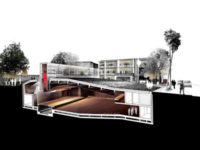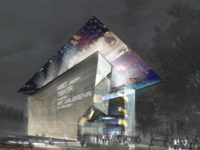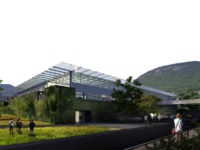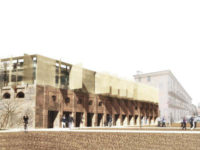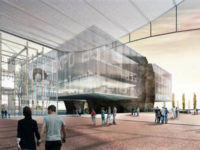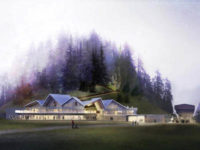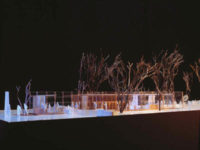Expo 2015 Italian Pavilion
A glass case that shows the different identities of Italy
Our design for the Italian Pavilion at EXPO 2015 created a “landscape in transformation” designed to celebrate this temporary event and become a permanent urban icon afterward.
The EXPO master plan dialectically combines two figurative domains: organic and natural forms, such as watercourses and landscaped areas, and the urban geometries of the Cardus and Decumanus, the founding elements of the Italian city.
The design on the Italian Pavilion conforms to these principles, adopting a regular “module” for the design of its architecture and the spaces of the Palazzo del Cardo, supporting flows, visitor paths and meeting spaces.
The Cardo buildings are conceived as an “artificial nursery” where architecture becomes a regular module of composition: a modular system of vertical and horizontal elements in wood.
The pavilions are ductile; they extend and change in accordance with the “voids” they occupy during or after the EXPO.
However, the design of the Italian Pavilion is intended as a manifesto of Italian identity and the harmony between architecture and landscape. There is a juxtaposition of two different materials: earth and glass; dark and opaque stones square off against immaterial and transparent glass.
Two large, brilliant display cases are suspended from a hollow “petrified tree trunk”, crisscrossed by suspended transparent walkways, offering a view from above of the reflecting pool below. Large material and porous walls tell the story of the Italian landscape using its different stones and colours.
The glass box suspended from the stone trunk is wrapped in a double skin. When necessary, it becomes a gigantic screen for projecting images, transforming the Italian Pavilion into a true container of communications.





























