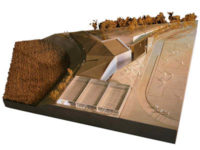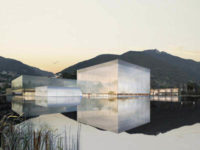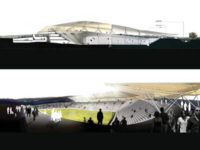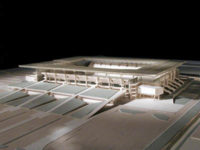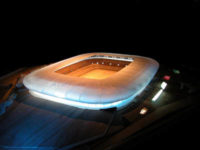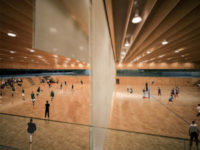Swimming Center in Switzerland
“Small, medium, large” three pools on the edge of Lugano Lake
The project of the new Tenero Swimming Centre is part of a wider reorganization of a large flat area for sports purposes located in the sediments of the rivers Ticino and Verzasca that flow into Lake Lugano.
The masterplan of the area identifies an extremely rigorous design, with an orthogonal grid of pedestrian and cycle routes. It must respect an orthogonal road grid that houses the various sports fields, which form modules and sub-modules of the same grid, and in some way contrasts with the natural and sinuous edge of the lake.
The design hypothesis therefore tends to recompose an overall design, where natural elements are integrated with artificial ones. Where the edge of the water of the lake, the torrential tracks, the irrigation ditches and the natural water bubbles become primary material in the compositional matrix of the project of a new swimming centre.
The new swimming centre is also designed as a place of water where swimming activities mix with artificial bodies of water that surround the three buildings of the swimming pools: a pool of water for swimming competitions, a smaller water tank for children and the taller building covered by a double polycarbonate casing that will host the diving competitions.
All the buildings float and reflect on pools of water that find continuity with the irrigation channels and natural streams that flow on the lake. The roof of laminated beams that covers the volume of the pool is duplicated in the gym to be built in a second phase. The two volumes thus overlook a large, covered square with dining areas and spaces for pausing and meeting, where through a large window that spans the pool the active athletes are visible.





















