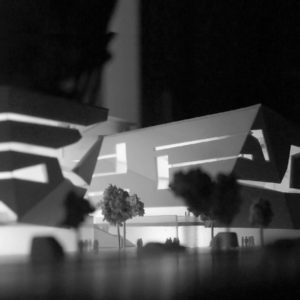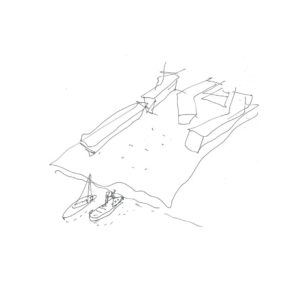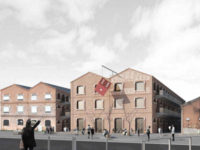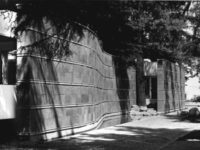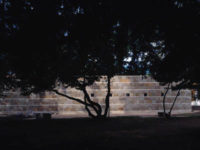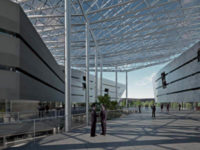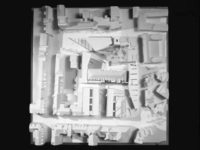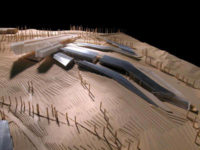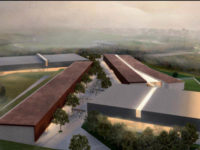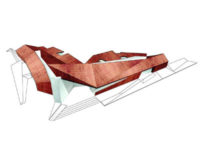Science and Technology Park Vega 2
Offices and collective spaces to redevelop Porto Marghera, Venice
Marghera is the largest industrial area in Northern Italy. For a century it has been home to the opposing forces of physical labour and research, social conflicts, and pollution. Today it is under-utilised and in a continual state of decay, marred by a general atmosphere of defeat and abandonment.
Yet it remains the most privileged and desired part of the Veneto region, at the heart of the most important flows of this metropolitan area.
In the future it may become a waterfront city for 5 million people, favoured by international tourism visiting Venice, with a potential flow of 30/40 million people each year.
The Vega 2 area is situated on the water along the shores of the lagoon. It is a special place. The project called for the creation of a new attractive urban landscape offering multiple activities.
Without denying the constructive and “stylistic” traditions of the industrial landscape, the intervention favours an “urban” scale, something new for the area. We have dedicated a great deal of attention to the organisation of commercial and pedestrian spaces, to the flow of vehicles, underground parking and ground floor commercial spaces.
Transforming an industrial area into a new urban centre requires an experimental approach: an innovative intervention and a recognisable architecture with a strong visual impact capable of defining the identity of the site.
This produced the forms of the building volumes and the architectural language adopted, which returns to the industrial tradition of steel façades connected with the clever use of glass.
The long buildings develop in the direction of the park and lagoon like “metallic fingers”.
The palm of this hand is instead a confluence of flows: a two-storey plaza, shops and large glass openings. This is the collective life of the future Marghera, a contemporary waterfront city.












