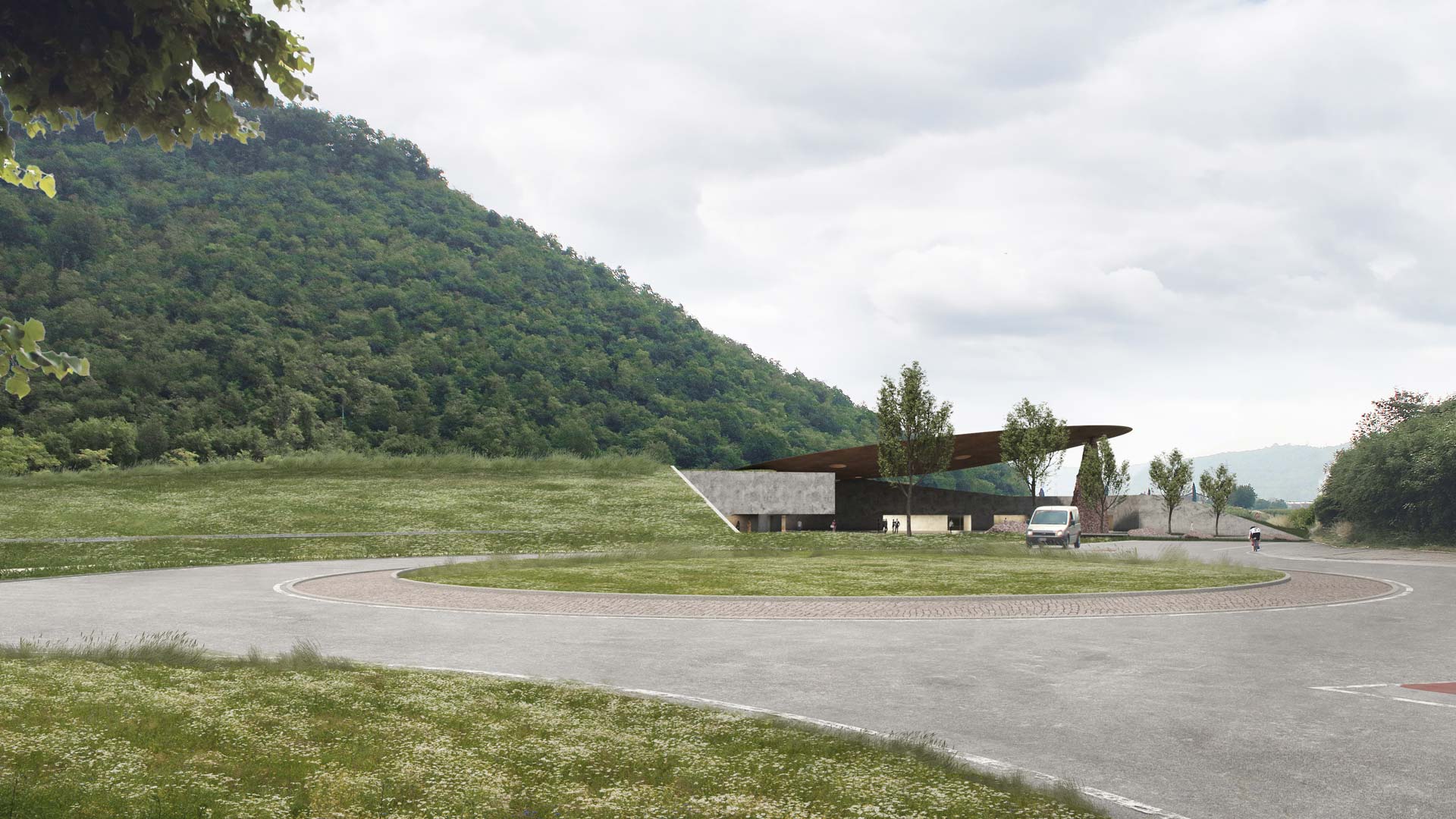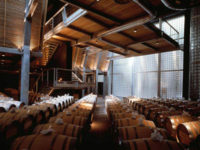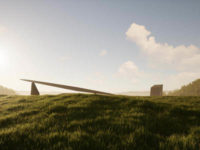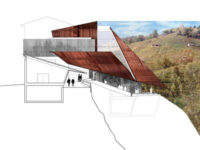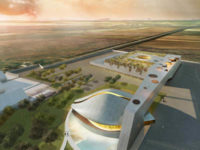Terre d’Aenor Winery in Franciacorta
A cellar dug between the hills and Lake Iseo
The hills close to the mountain slopes are an ideal environment for growing vines. In particular when they occupy the southern slope of the Alps, which is always exposed to the sun and protected from the north cold winds. These characteristics run throughout the Alps from Piemonte to Friuli, including the slopes of Lombardia, Veneto and Trentino Alto Adige. Just remember the most famous wines such as Barbera, Cortese di Gavi, Chardonnay, Erbaluce, Prosecco.
In addition to exposure, the ground is highly significant: it must be draining, so as not to overload the vine and to force it to give the best perfumes and fragrances.
The morainic soils, shaped by the erosion of the southern rocky Alp volumes, are ideal. Fragrant and acidic white wines are produced in these soils, perfect to be bottled with the Champenois method. It is no coincidence that the area of Iseo Lake, which produces Franciacorta, is now considered among the most famous and sought after.
They asked us for a new winery, after our first experimental achievement at Mezzocorona in Trentino, which had opened the doors of its cellars to contemporary architecture.
As in Mezzocorona, and as we usually do, we start by reading the place, context, character of the landscape, which contain much of the creativity that we need.
There are many similarities with Mezzocorona: both are located in a “degraded” site: between abandoned Trentino factories and, in this case, around a landfill of building materials. Both are located along the mountainous slopes of the Alps: the first of the Valle dell’Adige, where the land flattens, and this one at the foot of the last forest hill that leads to the plain of Sebino. Both are also near water, close to a river and a lake that identify the whole surrounding area.
Finally, both are the result of a business strategy that interprets the winery as an opportunity for redevelopment and social encounter, as a piece of equipment at the service of the community, with spaces for the production, processing, bottling and shipping of wine, but also with collective spaces and apparatus, able to create sociality as well as attract consumers.
As the experience of Mezzocorona winery has taught, these environments can in fact be a formidable opportunity to combine good architecture with sociality and production.
What is to be done?
We start, as always, from the context and the landscape: the agricultural area where intervention is a depression partially filled over the years with waste material, which must be removed and reclaimed.
By inserting the new building into the depression, we can lower the level of coverage that is found in continuity with the hill behind. All the better if the roof of the building becomes an experimental vineyard and cultivated area.
The winery thus becomes an integral part of the landscape, with the exception of a central square where all collective functions are situated, from the bar to the shopping area, from the theatre to a space of 1500 square metres, which like an ancient farmyard becomes the fulcrum of architectural composition.
The square/farmyard is protected by a large corten steel roof, which can accommodate multiple outdoor activities and events throughout the year.
A rusty steel shell, with only three supports, that floats in the air and is reflected on the water surface below.
A surface that is engraved with several holes, each with a different shape and inclination, so as to capture the inclinations of the sun’s rays and project circular lights on the floor that mark the beginning and the end of the harvest.
A gigantic roof similar to an enormous sundial, marks the seasons that are the reason for agricultural activity.





